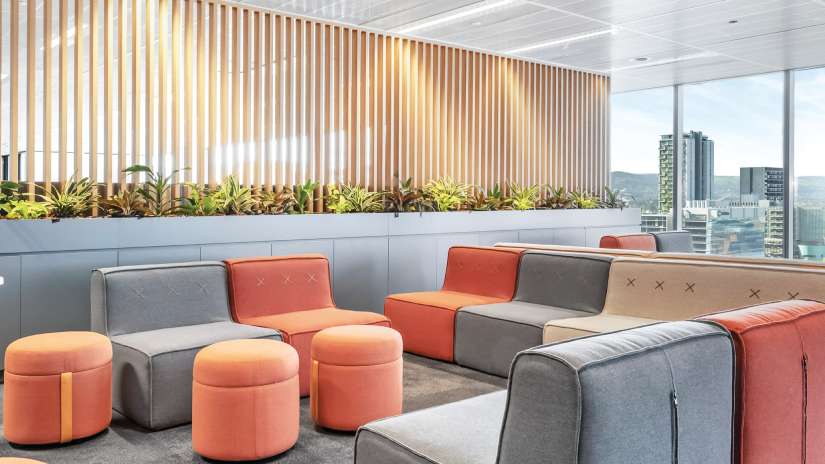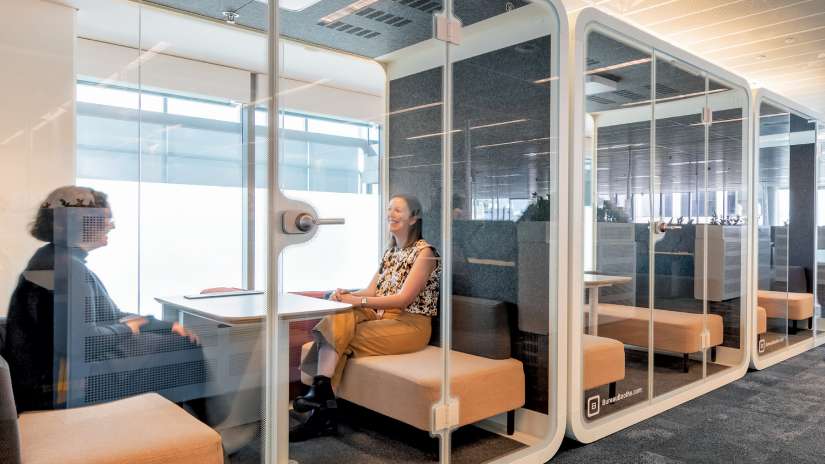Part 2: Fit Out Overview
General
All government office fit out components should be assessed for appropriateness in terms of:
- Value for moneyConsider capital, operating and lifecycle costs as well as durability in terms of physical, technical and churn resilience. Continuous evaluation of both procurement options and fit out design, during project delivery can result in up front and ongoing savings.
- Community expectations and perceptionsIs it considered an "appropriate standard" for government office space.
- Local or Australian contentin line with Government procurement policy.
- Sustainability and WellnessOffice fit outs align and contribute to government's climate change and circular economy objectives, minimise environmental impacts and provide a healthier workplace.
Sustainability requirements for Government buildings are currently being developed. Until the full set of sustainability requirements are published, refer to the ESD Specifications for guidance on how to achieve sustainable outcomes on fit outs.
Sustainability Outcomes sought for Government buildings
- ResilienceDesign to adapt and respond to risks from climate change, pandemics, and other emergencies.
- CarbonNet zero operational carbon emissions for all new buildings by 2030.
- EnergyEnergy efficient, all-electric buildings, powered by renewable energy.
- WellbeingHealth and wellbeing of occupants improved through high quality indoor environments.
- MaterialsMaterials are local, durable, low embodied energy and sustainable.
- WaterWater efficient buildings, capturing water for reuse or connecting to alternative water supplies.
- SmartUsing technology to inform building management and improve operations.
Workplace density benchmarks
The office accommodation workplace density benchmark targets a maximum of 12m² per workpoint.
Standardised workstation arrangements are preferred and desks ranging in size between 1800mm and 2100 long will be sufficient for most office-based activities. Linear workstations will provide the best space utilisation.
Open plan floors with low form workstations are the standard to be observed for all government fit outs. Offices are discouraged for all but Chief Executives. (Offices for Deputy Chief Executives can only be approved by exception by the relevant Chief Executive and reported to GOAC).
Other flexible spaces will be required to fulfill private work and meeting functions. Design should provide open and closed flexible and wireless access across the tenancy where possible. Technology should support the use of all spaces across the tenancy for working and teaming.
Included within workplace density benchmarks are areas such as quiet rooms, small meeting spaces, open plan collaboration spaces and multi-purpose Wellness rooms, together with utility, lockers and other general office support spaces.
Refer also the Agency Request for Office Accommodation Form (XLSX, 46.8 KB).
Flexible ways of working and space utilisation strategies incorporating work from home, desk sharing, technology and collaboration spaces mean a change from calculating against numbers of staff or FTE and analysing workpoints required.
Staff number x 80% = Workpoint number required
To allow for lower occupancy demand for workpoints where flexible working practices are being used, a space utilisation ratio of 80% is recommended as a guide. This is to provide a greater efficiency return to government where staff are accessing more flexible work practices such as working from home, part-time hours and staff working off site and on leave. Having additional support and collaboration spaces allows set down options between meetings for example.
Typical Agency Fit Out (from actual example completed 2022)
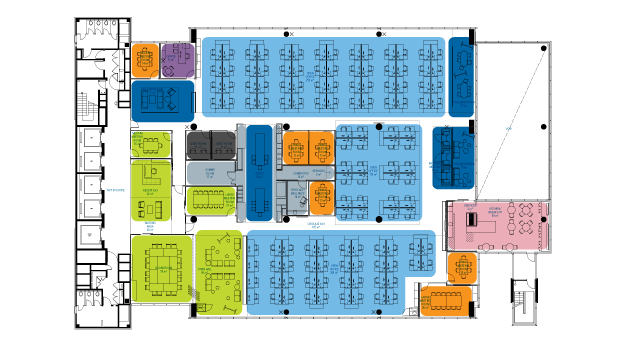
| Public / Special Agency | 197 m² | CEO Office | 15 m² |
| Focus / Quiet | 22 m² | Workstations | 805 m² |
| Meeting | 93 m² | Informal Meet / Collaboration | 197 m² |
| Breakout | 68 m² | Utility / Wellness / Lockers / Comms | 41 m² |
Special agency facilities
Special agency facilities are unique- office areas, and these may impact on the ability to achieve the density target. Some typical examples include:
- Basements, workshops, storage areas used for non-office items
- Operational areas such as hearing rooms, laboratories, cashiers, public front counter areas, customer service spaces, public galleries and rooms used to interview, assess, or counsel members of the public
- Additional facilities that form part of the fit out (i.e., not part of base building) such as bathrooms, showers etc. designed to specifically support operational activities.
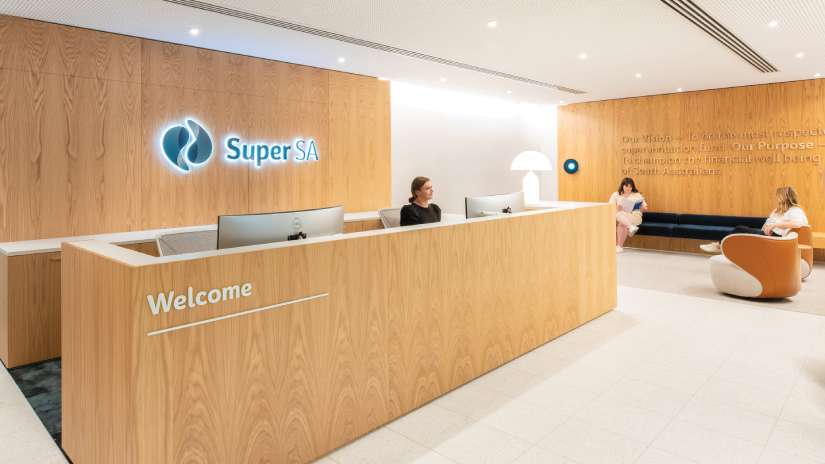
Fit out project costs
Benchmark costs include all physical construction costs, incorporating demolition, services, and furniture. They exclude associated professional fees, statutory charges and GST which must be included in budget planning.
To assist Agencies in establishing some preliminary budgets for a fit out project, DIT Property has established some benchmark fit out cost ranges as a guide.
It should be noted that these ranges are based on space utilisation targets for office space (under 12m² per workpoint).
Fitout type | Benchmark range per m² |
|---|---|
New fit out – complete fit out with new furniture, fittings, and services (integrated new build) (upper limit includes special agency) | $2,400 to $3,750 |
New fit out – (warm shell) amendment to base building fit out including partitions (upper limit includes special agency) | $1,700 to $2,950 |
Refurbishment – changes to loose furniture, workstations, and finishes, may include partition changes | $1,300 to $2,200 |
**Updated November 2024 (excludes escalation, professional fees and agency costs)
Refer also the Agency Request for Office Accommodation Form (XLSX, 46.8 KB).
Special Support Spaces or Agency Security or other specialised requirements will affect the Project Costs.
The need for Special Agency Facilities must be considered when planning a new fit out project and if required appropriate budgets should be allocated.
Agency managed costs can include items such as IT, network infrastructure, removalists, Agency staff costs, disposals, leasing decanting space and change management.
These items may be considered capital or operational expenditure and are additional to the fit-out costs.
Other costs may include unique elements which relate to upgrading building facilities or special services and fibre connections to the building for technology etc.
These will be important to be considered in your project budget as they can be large one-off costs.
Funding
Funding of costs can be from Agency funds (CAPEX/OPEX), Lease incentives negotiated and or Lessor contribution/Lessor works.
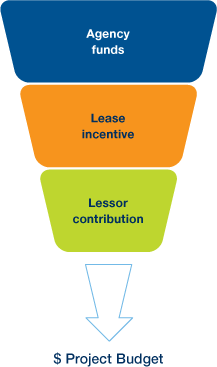
Agency planning
WHY: Business planning
Agencies are responsible for business planning, including formulating service delivery strategies and programs that deliver outcomes in accordance with the government's priorities and policies.
Changes to service delivery driven by technology, patterns of work, or organisational structure will often require changes to office accommodation.
To establish a basis for accommodation planning, the business planning process needs to articulate service delivery requirements in terms of:
- new service delivery initiatives number of staff
- introduction or change of technology continuity of existing services
- office accommodation
- discontinuation of services or completion of projects
- financial resources and funding
Agencies are responsible for business planning, including formulating service delivery strategies and programs that deliver outcomes in accordance with the government's priorities and policies.
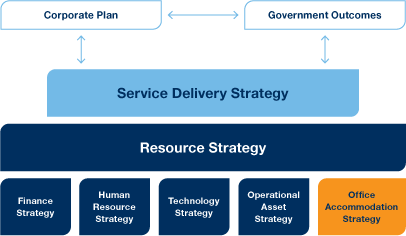
Refer also Agency Request for Office Accommodation Form (XLSX, 46.8 KB).
WHAT: Office accommodation planning
Each agency is responsible for establishing the office accommodation required for the delivery of its services and programs. Agencies should undertake a formal and structured approach to office accommodation planning to:
- Ensure that office accommodation demand is accurately forecast in terms of quantity, functionality and timing
- Identify opportunities for office accommodation to better support the strategic direction and business needs of an agency
- Establish plans, programs and budgets to acquire accommodation or make accommodation changes
- Maximise accommodation efficiency and overall savings
- Ensure DIT is informed of new initiatives to allow adequate time to procure and fit out new accommodation

Important to planning is the consideration of timeframes. Refer Fit out delivery times.
Agencies may need to address immediate office accommodation requirements when demands have not been previously identified or do not fit into strategic planning timeframes. In these circumstances, prompt and ongoing consultation with DIT Property is required.
Visit Office Accommodation website for forms and contacts.
WHEN: Fit out delivery times
Planning office accommodation decisions well in advance will ensure functional and cost-efficient workspace solutions.
The timeframes tabled below include fit out project processes which are required in some form on each fit out. An outline of the typical process to be followed for the planning and procurement of office accommodation is illustrated below.
Agencies must ensure ample time is allowed for planning new office accommodation and lease negotiations.
– PC018
Office Accommodation Phases and Timeframes
A. Project Initiation | B. Fit out Design and Finalise Lease | C. Fit Out Construction | ||||
|---|---|---|---|---|---|---|
Determine Needs and Space Requirements | Investigate Options and Obtain Project Approval | Fit out Design Team Procurement & Finalise Lease | Agency Engagement / Concept Design | Detailed Design Documentation | Fit out Contractor Procurement | Construction & Occupation |
2-4 mths | 2-4 mths | 2-3 mths | 2-3 mths | 1-4 mths | 1-4 mths | 6-12 mths |
Range 18 months - 36 months | ||||||
For further details of each phase noted above refer Part 4: Fit Out Process.
