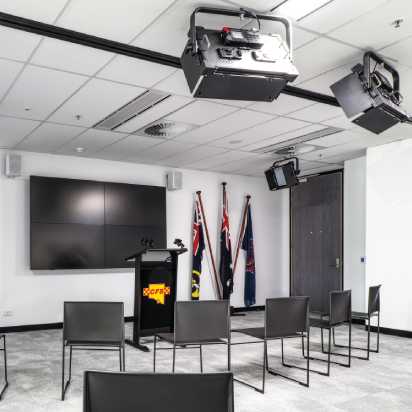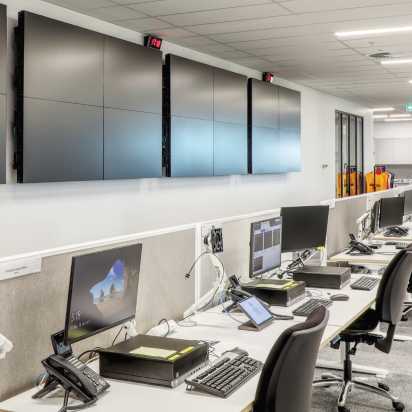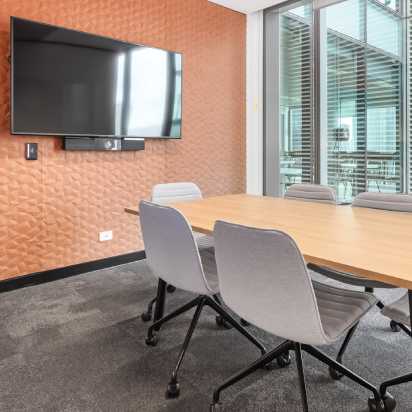Part 3: Workplace Design
Workplace design principles
Government office accommodation workspaces need to easily adapt to changes brought about by new technology, cultural shifts, and organisational churn.
Whole-of-government office space strategies are developed to minimise Government’s office space footprint and vacancy, and provide office space that supports collaboration, flexibility, skill development, and service delivery.
Best practice design inspires enhanced service delivery to South Australians and workspaces that perform effectively for all agencies and their staff. This includes being flexible enough to manage the health of staff and visitors to government offices.
The contemporary workplace prioritises increased choice in settings to connect, focus, meet, and collaborate. Different workplaces will make this transition at different speeds and so workplaces need to both support existing practices and be adaptable to these future opportunities. Government office space is moving towards a definition of space and fit out design based on users’ work practices, while remaining within area and cost benchmarks.
The following six principles can be used to support government agencies to achieve a successful and adaptable design:
- Incorporate generic planning, modular space standards, generic workstation footprints and generic furniture profiles, finishes and characteristics.
- Plan layouts for consistency with a building's structural grid and the modular dimensions of ceilings and facades.
- Design fit out elements as separate components that interconnect and can be disconnected and replaced/upgraded.
- Modularity in built zone components, furniture and fittings combined with mobile ICT solutions support maximum flexibility at minimum cost.
- Plan layouts in functional zones. Restrict built fit out (partitioning extending to the ceiling) to the zone adjacent to the building's core. Collocate built fit out to maximise adaptability to changing needs.
- Use the building's perimeter zone for open plan areas to maximise natural light and outlook.
- Provide alternative work settings for different types of work and work styles.
- Design spaces and rooms to support and/or adapt to multiple uses.
- Minimise built-in furniture and equipment that is fixed to floors, ceilings, core walls and external walls.
- Avoid facilities and functions that are inappropriate for office buildings such as printing shops, photographic darkrooms, and archival storage for example.
- Design fit outs which are within a building's design floor loading, electricity capacity, heating/ cooling capacity and cabling capacity.
- Avoid functions or processes that affect a building's classification or compromise safety systems.
- Design to meet legislative obligations such as workplace health and safety and accessibility and comply with government policy.
- All new fit-outs for office accommodation must meet or exceed the space utilisation target maximum of 12m² per work point.
- Agencies must actively pursue and develop plans for office accommodation that are suitable for activity based working and flexible working arrangements.
- Agencies must actively pursue opportunities that enable office accommodation to be accessible and shared by other government agencies.
- Design for low or zero emissions:
- select energy and water efficient appliances,
- optimise use of daylight,
- select low embodied carbon products & materials.
- Design for circular economy:
- floorplans and provision of bins must facilitate effective waste separation and recycling,
- existing furniture should be re-used wherever possible. Where it is determined that re-use/ refurbishment of existing furniture is not feasible, give preference to furniture with recycled content.
- Design for organisational sustainability (cost effectiveness, culture, and values).
- Design for ecological sustainability and wellness (select products with eco-labels where possible, minimise exposure to toxins, enhance occupants' connection to nature through use of views, plants and natural materials)
- Consider current and emerging technologies including providing secure, high density wi-fi access across tenancies and multiple connection points throughout the space. This should incorporate integration of audio visual and video conferencing technologies at both desk and meeting room.
- Sustainability requirements for Government buildings are currently being developed. Until the full set of sustainability requirements are published, refer to the ESD Specifications for guidance on how to achieve sustainable outcomes on fit outs.
Design elements
To deliver upon the objectives set out within PC018 regarding value for money across whole of government, the work environment should comprise the following elements:
- Open plan workstations for all staff after utilisation applied
- Lockers to support flexible workstation usage (one for each staff member)
- Introduction of adequate shared support spaces to facilitate and encourage a connected and effective workplace
- e.g., quiet rooms, focus rooms
- Meeting room and kitchen / breakout facilities accessible to all divisions on each level
- Open collaborative areas, layoff space and small decentralised informal / collaborative areas
- No compactus storage, local storage only
Workplace density benchmarks
The office accommodation workplace density benchmark target for agencies is a maximum of 12m² per workpoint. Open plan floors with low form workstations are the standard to be observed for all government fit outs. Offices are discouraged for all but Chief Executives. (Offices for Deputy Chief Executives can only be approved by exception by the relevant Chief Executive and reported to GOAC.
Utilisation
Flexible ways of working and space utilisation strategies incorporating work from home, desk sharing, technology and collaboration spaces mean a change from calculating against numbers of staff or FTE and analysing workpoints required.
Staff number x 80% = Workpoint number required
To allow for lower occupancy demand for workpoints where flexible working practices are being used, a space utilisation ratio of 80% is recommended as a guide. This is to provide a greater efficiency return to government where staff are accessing more flexible work practices such as working from home, part-time hours and staff working off site and on leave. Having additional support and collaboration spaces allows set down options between meetings for example.
Workstations
Workpoints should be open plan and standardised linear workstation arrangements.
Workstation systems should consist of separable components that can be reconfigured and reused without requiring multiple trades to disconnect and reconnect services.
Soft wired workstations made up of separate free-standing components are highly preferable to integrated, panel-based systems furniture that involves significant disruption whenever workstations need to be rearranged.
Workstation sizes ranging between 1800mm and 2100mm long will be sufficient for most office based activities and respond to infection control strategies. Workstation screens between desks should be limited to a maximum height of 1200mm to maintain visual privacy when seated, but not impede the flow of light or vision when standing.
To allow for flexible sharing of workpoints, consideration should be given to staff lockers in lieu of pedestals at workstations. These should be allowed for all staff. Growth should be considered.
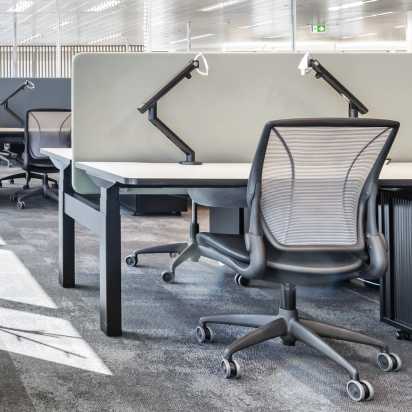
Meeting, focus and collaboration spaces
Methods of working, collaborating, and meeting are ever-changing. Spaces are required to be flexible and adaptable to work with workstyles into the future. Areas for shared support spaces should be verified as part of the detailed design process. A largely generic layout is encouraged. Technology use should be supported in these spaces.
Strategies to maximise meeting space utilisation should be considered. Large conference and training rooms should be multi-purpose and able to be subdivided into smaller spaces for alternative uses.
Sharing within agencies and among agencies is encouraged and should only be provided within an office tenancy if used frequently enough to offer better value than hiring external facilities when needed.
These areas are to be included in calculating overall workplace density and incorporated within the benchmark density targets. Training rooms must be justified and must be consistent with the intent of these guidelines.
Meeting, focus and collaboration spaces include:
| Type of space | No. of people | Area |
|---|---|---|
Phone ‘booths’ | 1-2 people | 2-5m2 |
Quiet room | 1-2 people | 6.5m2 |
Open plan meeting/collaboration | 2-4 people | 4-8m2 |
Focus room | 3-4 people | 9m2 |
Medium meeting room | 10 people | 18-25m2 |
Large meeting room | 16 people | 36m2 |
Conference | 20-24 people | 40-50m2 |
Kitchen tea point with seating | 1-30 people | 24m2 |
Kitchen breakout (enclosed/semi-enclosed) | 30-100 people | 60m2 |
Kitchen breakout - large (enclosed/semi-enclosed) | 100+ people | 60-150m2 |
Wellness/multi-purpose/parent room | 1-2 people | 12m2 |
Collaborative zone/layoff spaces | 2-3 people | 4-6m2 |
Refer also Agency Request for Office Accommodation Form (XLSX, 46.8 KB).
AV/ICT
Flexible and wireless connectivity across the tenancy should be available across all spaces, breakout, focus spaces, collaborative areas and including within meeting rooms (where possible).
Collaborative spaces and Meeting Rooms are to be provisioned with consistent AV/ICT equipment to support video conferencing and online meetings.
Seamless interface with AV/ICT equipment to reduce our reliance on paper should be included.
Breakout spaces and open collaboration
Good facilities promote a team approach. Teams can interact in centralised open or enclosed areas. Glazed enclosures enable teams to remain part of the work environment, while providing acoustic isolation.
Successful organisations recognise the importance of staff interaction in achieving organisational goals. Great ideas are often shared in passing. The office must be an enjoyable space for all users which encourages social interaction and a sense of community.
Work cafes and lounge areas can provide alternative less formal meeting areas.
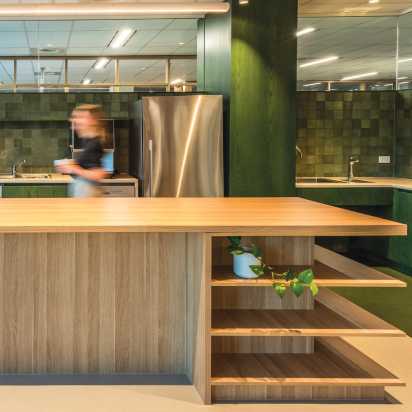
Office support spaces
Other areas that support operational requirements can often have multipurpose amenity. Where areas are highly specialised, opportunities to share with other agencies are encouraged to reduce duplication and waste. Personal storage should not be held at the desk but utilise personal storage lockers to allow for greater workpoint utilisation and thereby reduce the amount of space required.
Utility, filing and mail processing areas. Consider minimising these areas and/or designing them to be readily converted to other uses in the future.
Storage. Off-site storage is encouraged in accordance with record keeping and disposal policies. Storage is classified into active, intermediate and archival types:
- Active storage needs to be accessed frequently and so located near the user.
- Intermediate storage is accessed frequently so can be in a central location.
- Archival storage is needed infrequently and can be located elsewhere.
Consideration should be given to digitisation strategies so that storage spaces can be reduced within the tenancy.
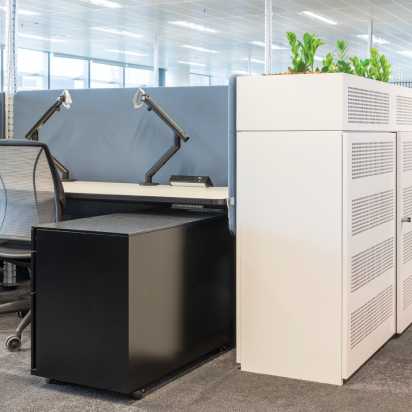
Visual and acoustic privacy
Visual privacy (Lines of sight) can be managed through layout design and visual barriers can be incorporated as partitions, screens, furniture elements and landscaping. The choice of material for visual barriers also affects acoustic privacy.
Acoustic privacy is increased by managing ambient sound levels, speech intelligibility and sound paths. Acoustic performance of both open and enclosed spaces is a critical factor in achieving an effective and conducive work environment for staff.
Typical Dw ratings are noted below, but special use spaces may require higher values, for example, customer interview rooms, video conferencing facilities, training facilities etc.
The ratings are aims and are affected by door openings. The door will likely reduce the acoustic performance of partition by some 5-10Dw. Requirements should be reviewed during the design process.
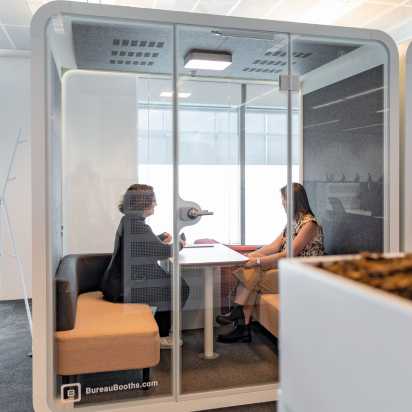
Area | Min Weighted Level Difference (Dw) |
|---|---|
Open office/collab/hot zone desk | 40 |
Phone ‘booths’/quiet room/focus room | 40 |
Meeting rooms | 40 |
Conference room with AV | 45 |
Breakout/café area | 35 |
Reception areas | 35 |
Utility/store | n/a |
Wellness | 40 |
| Dw | Subjective Result |
|---|---|
| Less than 30 | Normal speech levels audible and clearly intelligible within adjacent areas. Strong intrusion of non-intelligible office sounds (such as phones, etc.) |
| 30 to 35 | Normal speech levels audible within adjacent areas, with most words intelligible. Non-intelligible office noise may be intrusive. |
| 35 to 40 | Normal speech levels audible but mostly unintelligible. Raised voices would be audible and intelligible. |
| 40 to 45 | Normal speech would be just audible but not intelligible. Raised voices would be audible with some words intelligible. Non-intelligible office noise may be audible but not intrusive. |
| More than 45 | Good security and confidentiality for all noise. |
Enclosed offices
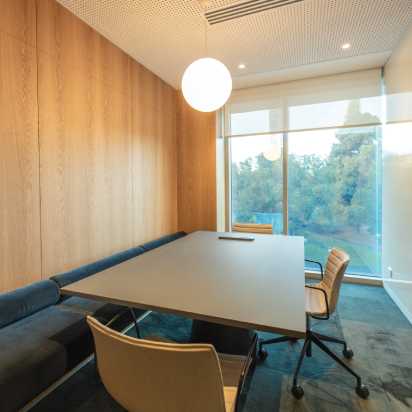
Enclosed offices are not supported in office fit outs other than for Chief Executives (if required). If an individual office is assessed as necessary to be provided, after all open plan configurations and arrangements have been considered first, Chief Executives are responsible and accountable for justifying this to GOAC.
Wellness / Multifunction rooms
These rooms should be considered as a multi-function space where the following activities can be supported: nursing mothers, prayer, retreat/yoga/ massage etc, parent/child requirements.
Flexible privacy and acoustic requirements should be considered in the design, and where possible, the following furniture and equipment provided:
- sink, chilled / boiling and filtered water, could include hot and cold water
- microwave bar fridge
- bench space & storage
- handwashing facilities to be considered where applicable
- nappy change recliner chair feeding chair
- accessories eg. sharps containers.
Visitor management, security and access control
A visitor management process is required to provide access safely, securely and seamlessly to accommodation for staff, invited guests and external visitors. Fit out design shall ensure that visitors and public are unable to access the secure office areas to ensure staff safety and that public meeting spaces are designed for the uses and types of visitors anticipated by the agency.
The Police Services Security Branch (PSSB) should be engaged to assist with a Security Risk Assessment and assess the level of security factored into tenancy design.
Special agency spaces
Registries and customer service areas should be designed to incorporate and/or adapt to new technology and new ways of delivering services.
Reception, waiting and display areas. If required, these areas should be compact, functional and shared between Agencies whenever possible.
Other types of special-agency areas refers to spaces required for non-administrative functions such as interview, clinical, counselling, meeting, media rooms, parole and rehabilitation functions and special equipment rooms.
